These buildings you did not know were built with BIM

Share this post
1. Statoil Regional and International Offices by a-lab
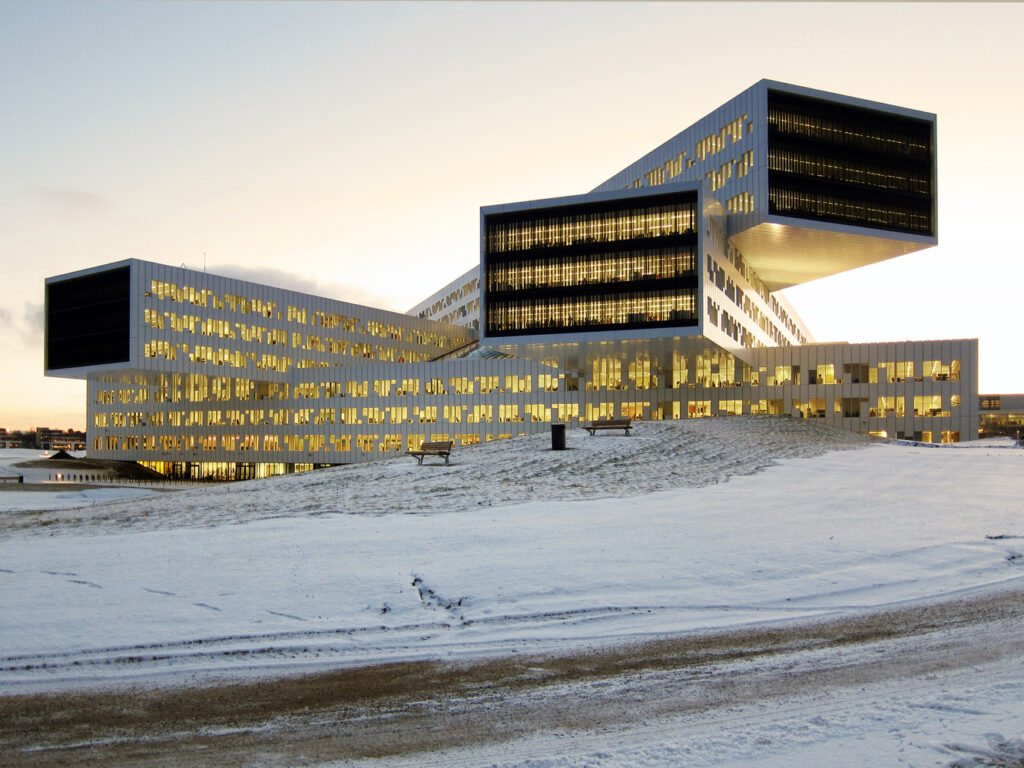
The Statoil Regional and International Offices is an institutional building located in Fornebu, Norway. Statoil is a Norwegian energy producer, the 57th largest company in the world by revenue. 2500 of the 30 000 employees now work in this unique office building.
The building is the result of a design competition, won by A-lab in February 2009. It underwent a detailed project phase and a construction period of 20 months before the completion in October 2012.
The design & construction
The structure of the building aims to reflect Statoil’s role. It is inspired by the classic and famous game Mikado. It is not only an innovative and internationally pioneering petroleum company but also gives a new identity and pulse to the local environment.
The building, which stands on the site of the old airport’s multi-storey car park, offers a spectacular view over the fjord of Olso, which makes it iconic.
To be able to build and complete the design, they used one solution: Building Information Modeling (BIM). Since the structure takes the form of 5 oblong buildings elements, stacked side by side and on top of each other; it is thorough planning, advanced BIM modeling, and fruitful solution-oriented dialogue that the team of architects, client and owner, construction companies, and all subcontractors were able to complete the Statoil building.
The recognition & awards
Since the completion of the building, the project has received a lot of recognition. Indeed, the project has received the WAN Awards 2012 for Best Office Building, been nominated for the National CITY Award and the International MIPIM Awards 2013 for its innovative architecture, flexibility, user-friendliness, and site adaptability, as reported by the Architects firm itself.
Information source:
- ArchDaily Project Page: https://www.archdaily.com/359599/statoil-regional-and-international-offices-a-lab
- A-lab Project Page: https://a-lab.no/project/statoil-regional-and-international-offices/#1
- Archello Article: https://archello.com/project/statoil-regional-and-international-offices
2. Shanghai Tower
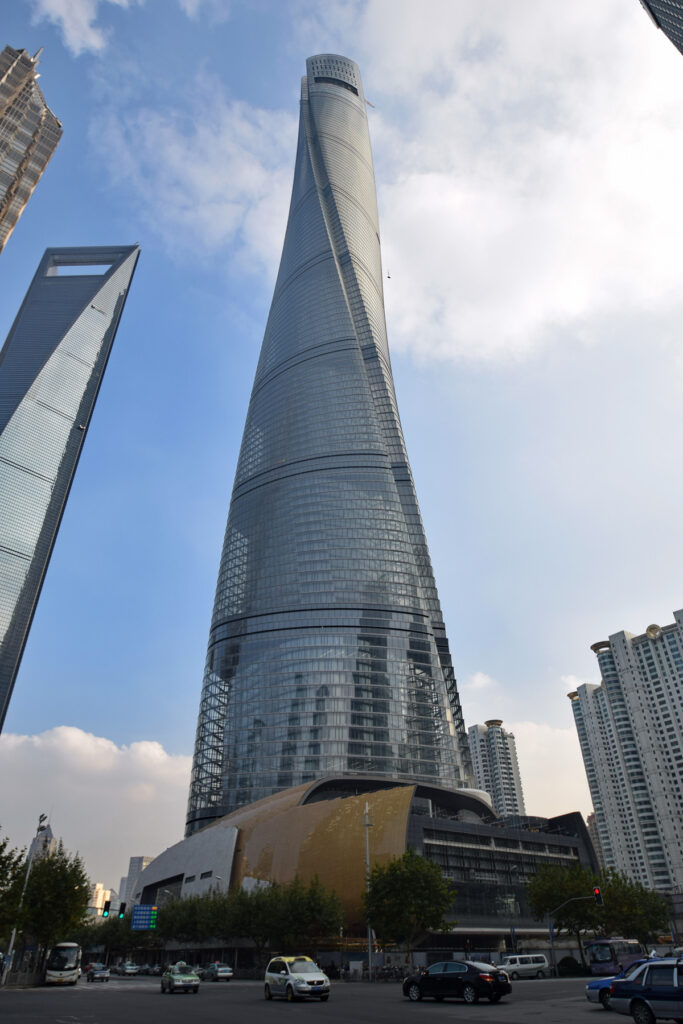
The Shanghai Tower is a megatall skyscraper in Luijazui, Pudong, Shanghai. The building has many records, we will see that part in The recognition & awards. The construction work started in November 2008 and topped out in August 2013. The building was considered complete in September 2014 with an opening to the public in February 2015.
The project's actors
The Shanghai Tower was designed by the American architectural firm Gensler, with Shanghainese Architect Jun Xia leading the design team. The Engineers on the project are Thornton Tomasetti, Consentini Associates, and I.DEA Ecological Solutions.
The design & construction
The tower incorporates numerous green architectural elements. Owners even received certifications from the China Green Building Committee and the U.S. Green Building Council for the building’s sustainable design. The design team also had to take something important into account: Shanghai commonly witnesses typhoon-force winds. To provide a strong building that can withstand, 3 key strategies were considered:
- The tower’s asymmetrical form (completes a 120° twist as it rises)
- Its tapering profile
- Its rounded corners
These 3 elements offer a robust building that can withstand typhoon-force winds. The design of the tower’s glass façade helps to reduce wind loads on the building by 24%.
The Shanghai Tower has presented a complex design and many constructions management challenges. To meet these goals, one solution was evident: the implementation of the BIM process. The owner required it, thus Autodesk BIM solutions were used for the design and construction of the tower. The project team relied on a combination of Autodesk® Revit® Architecture, Autodesk® Revit® Structure, and Autodesk® Revit® MEP software for the tower’s design and documentation.
The team also used Autodesk® Navisworks® Manage software for coordination and collaboration, Autodesk® Ecotect® Analysis software for sustainable design analysis, and traditional AutoCAD® software for drawing production.
Autodesk Consulting in the Work Process
In the early days of the project, the project’s owner engaged Autodesk Consulting to help to create a BIM strategy and the deployment of a plan for the project, including, the implementation of consulting services and application training.
They also helped the owner implement an on-site BIM application environment for a local project team of over 50 members.
Implementing BIM in the project helped in many ways: integrating the design, improving the communication, enhancing collaboration, saving building materials, and more than anything: improving the construction efficiency. Considering the complexity of the building, we can even say that without BIM, this project couldn’t have been possible.
The recognition & awards
It is the world’s second-tallest building by height to architectural top, and it shares the record of having the highest observation check along with the Ping An Finance Center.
Shanghai Tower is the winner of the Tien-yow Jeme Civil Engineering Prize of 2018.
Information source:
- Gensler Project Page: https://www.gensler.com/projects/shanghai-tower
- ArchDaily project page: https://www.archdaily.com/783216/shanghai-tower-gensler?ad_source=search&ad_medium=search_result_all
- Wikipedia page: https://en.wikipedia.org/wiki/Shanghai_Tower
- Autodesk Case Study: https://damassets.autodesk.net/content/dam/autodesk/www/case-studies/shanghai-tower/shanghai-tower-customer-story.pdf
3. Whizdom 101
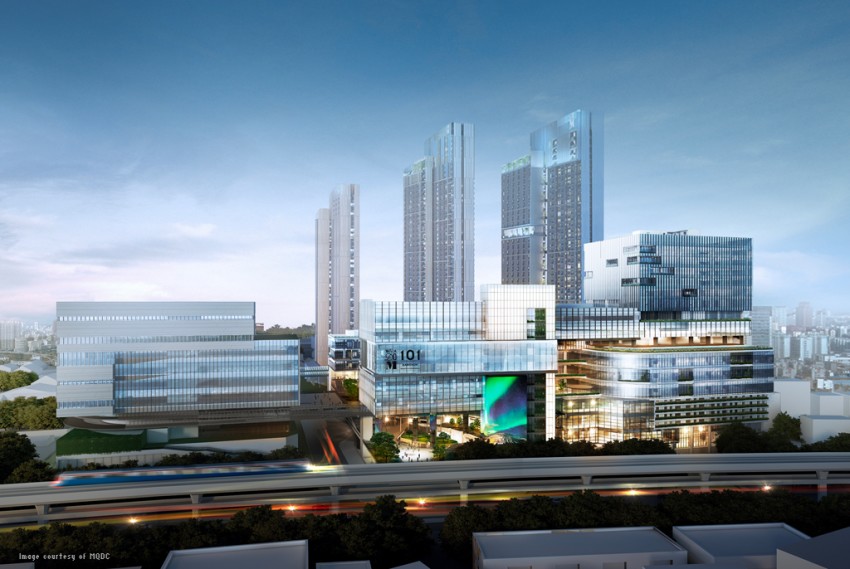
Whizdom 101 is a smart city launched by Magnolia Quality Development Corportation (MQDC), a Thailand-based real-estate developer. The smart city is located in Bangkok, Thailand and as we are going to see, a really interesting project. Whizdom 101 did not start from scratch. The project’s mission was to transform an urban, 17-acre plot into a smart city model with a fully integrated, digital, mixed-use development with both commercial space and residential towers.
The project does not only turn the space into a smart city, but it also features forward-thinking applications for sustainability. Since its very beginning, the project was designed with sustainability goals, which were: reduce energy consumption by 30%, water usage by 40%, and CO2 emissions by 15,000 tons per year.
To make this happen, MQDC relied on the use of BIM software developed by Autodesk. The team has been gradually introduced to BIM Technology. First, starting with architects and structural engineers using Revit to develop and coordinate the designs. With the success of this phase, it extended to working with the contractor and supplier during the preconstruction, which helped reduce change orders and material costs. Even though the different stakeholders were concerned that adopting this BIM process would add more time and costs to the project, we can say that it is a big victory!
Each step of the construction process after that has been photographed and implemented into a BIM 360 model which conducts at the end, to have a 3D model to maintain the construction site instead of a 2D drawing.
The recognition & awards
Whizdom 101 has won international recognition for using high-tech design tools (BIM) to cut energy use. Winner for the Sustainability design of the 2017 Autodesk AEC Excellence Award. It is the first Southeast Asian project to win one of these prizes.
Information source:
- Autodesk Customer Stories: https://www.autodesk.com/customer-stories/mqdc
- Architect Magazine Article: https://www.architectmagazine.com/project-gallery/whizdom-101
4. The Enchanted Storybook Castle of Shanghai Disneyland
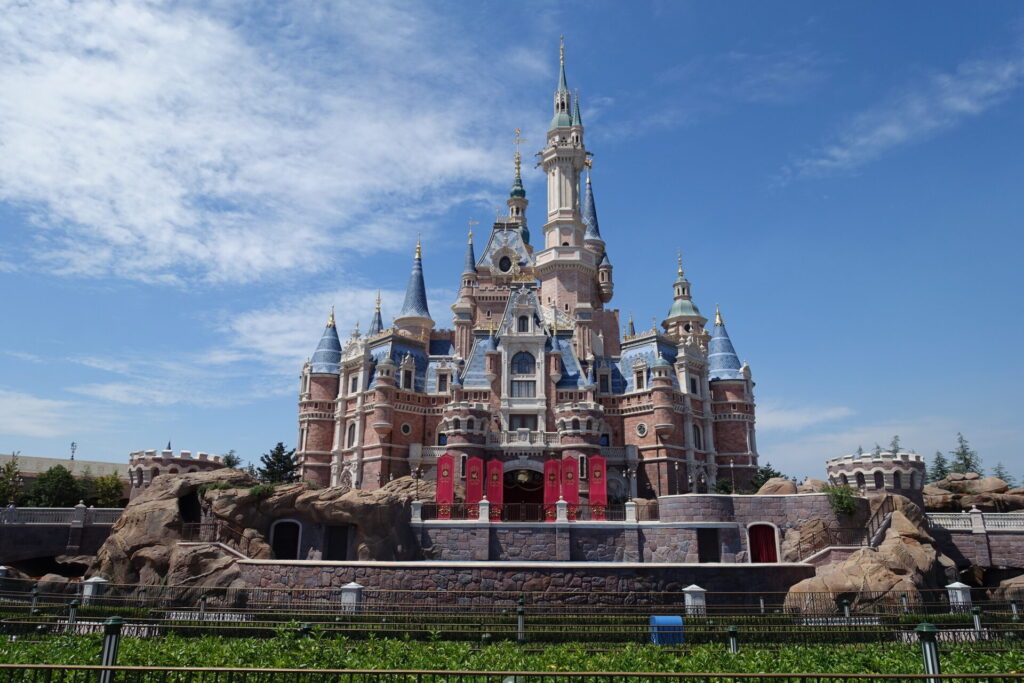
The Enchanted Storybook Castle is a castle located in the Fantasyland area of Shanghai Disneyland. This castle is unique compared to the other ones since it represents all the Disney Princesses and not only one. The castle holds its uniqueness also because it has been constructed thanks to BIM. The Enchanted Storybook Castle is also the tallest castle in all the related Disney theme parks. The opening date of the castle was June 16, 2016, built by Walt Disney Imagineering.
The complexity of the project required the implementation of BIM throughout the entire process of construction, which is divided into a total of three phases. Therefore, Shanghai Disney required that all areas adopt BIM technology and create a BIM model for every single building. In total, 142 architects, engineers, and sub-contractors worked on this project, which was designed completely using Revit. Although the architectural team worked with Revit, the Structural and MEP disciplines within the Walt Disney Imagineering used AutoCAD.
BIM was used for 3D modeling and the coordination of each of the design aspects used within the project.
David Abair, Senior Concept Architect at WDI said that this was, by far, the most complex castle we’ve ever done. And though, one of the most impressive and extraordinary buildings, thanks to BIM.
The recognition & awards
The project was honored with the 2014 AIA TAP (Technology in Architectural Practice) Award, thanks to its integration of workflows and its innovative use of BIM.
5. Baku National Stadium
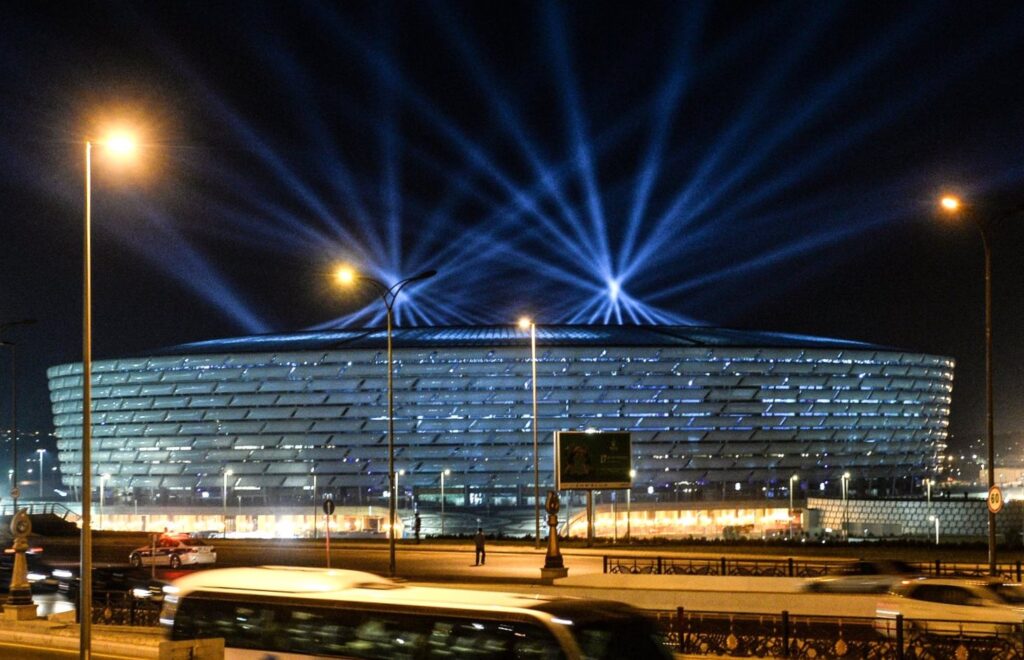
We already presented this stadium in our special edition about the stadiums that hosted the 2020 European Cup. You can read all about the history of the stadium HERE. Let’s focus on the benefits of the implementation of BIM on this project.
The BIM implementation on all the structures of the project helped to build the stadium in 18 months only like it was planned. Indeed, as we specified in our previous article, the stadium had to host the 2015 European Games, therefore the construction works had to end for these matters.
BIM is a perfect example for collaboration, especially on this project where all the stakeholders were dispatched all around the world, the architect in South Korea, the structural designer in New York, and the construction site in Azerbaijan. And last, the detailing 3D modeling and BIM coordination were done in Turkey and Greece. Communication was important and necessary, and BIM completed this task.
The structural engineer, Thornton Tomasetti, worked on Tekla Structures on which, with Tefken Engineering, they created the detailed information models. These models thus served as the information source for creating the fabrication drawings.
It is Tefken Engineering that trained the site team to use BIM technology and they worked with Tekla BIMsight.
Information source:
About GAMMA AR
GAMMA AR is a Construction App that brings BIM models to the construction site using Augmented Reality. Check out the features of the software and start your 30-day free trial now.
If you have any questions or need support, send us an email at info@gamma-ar.com
