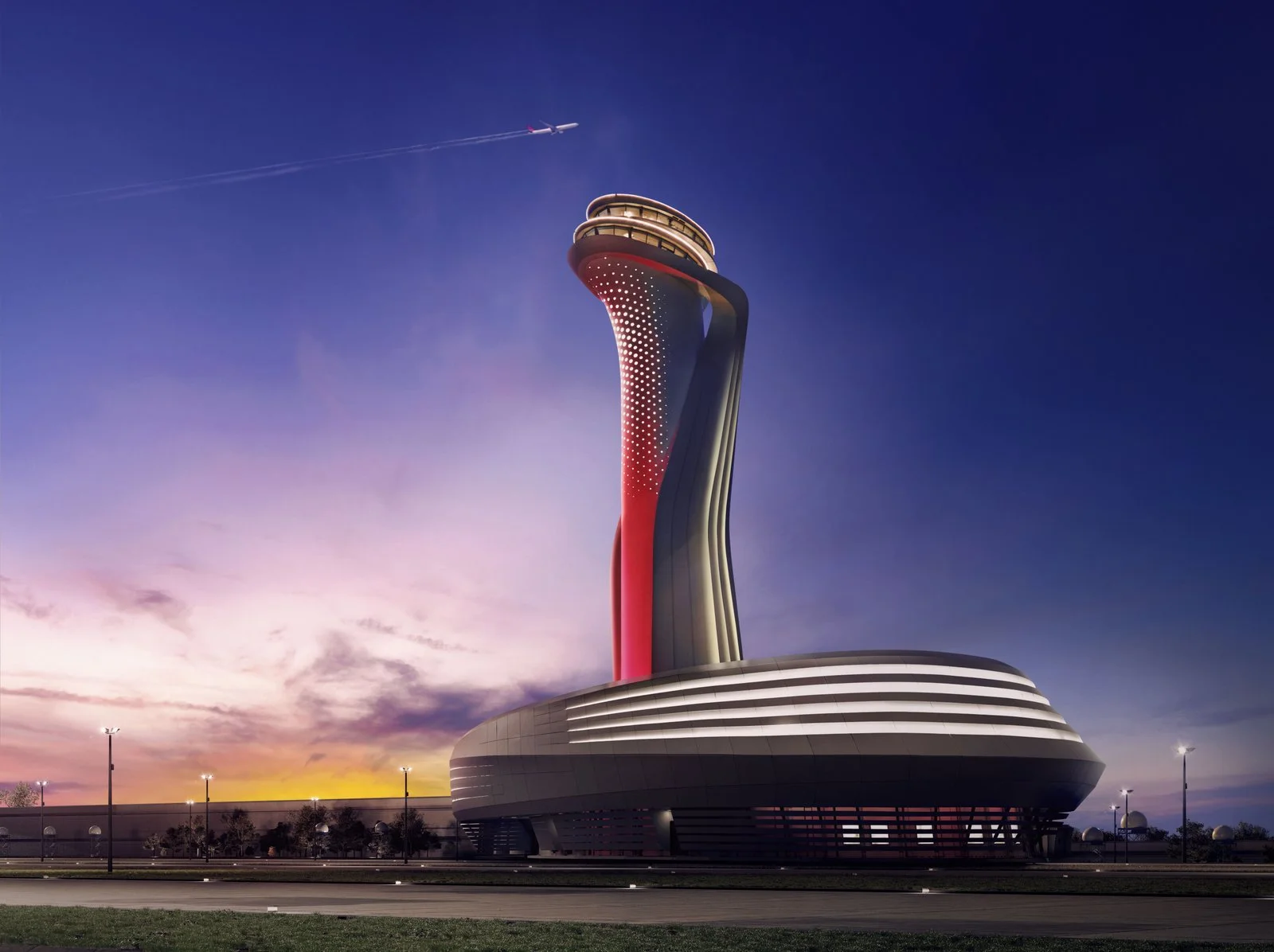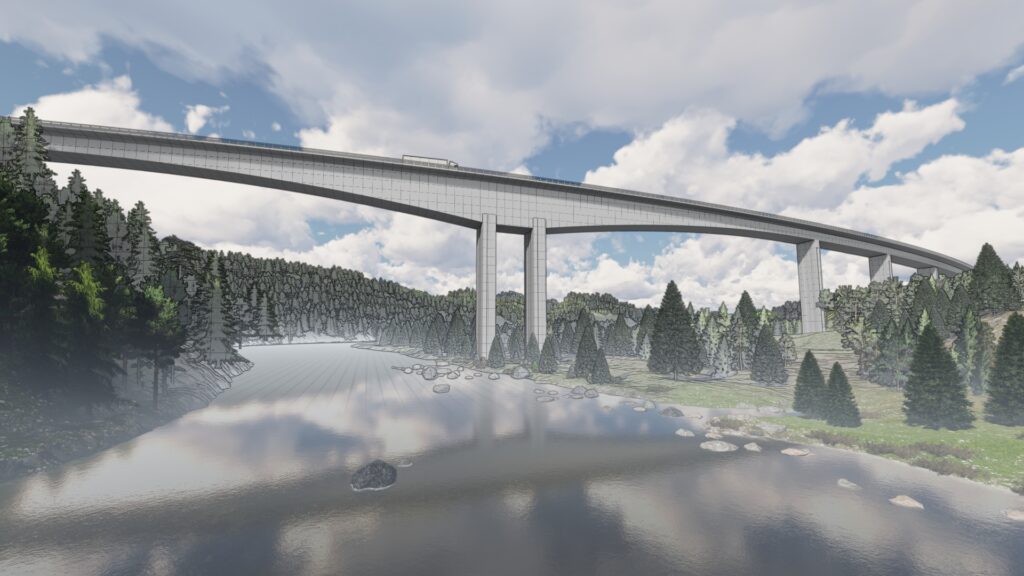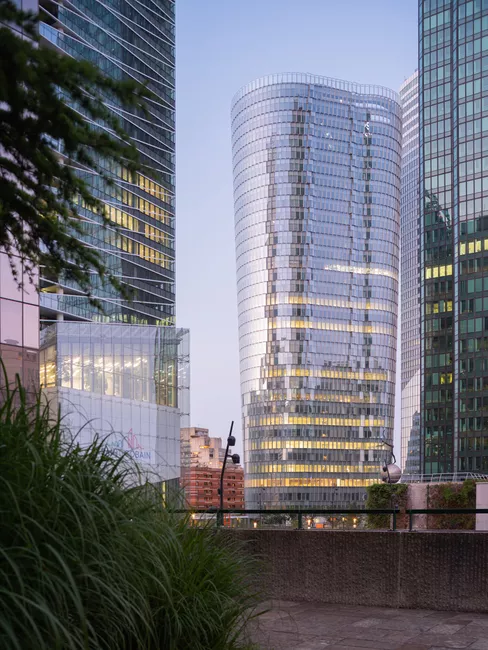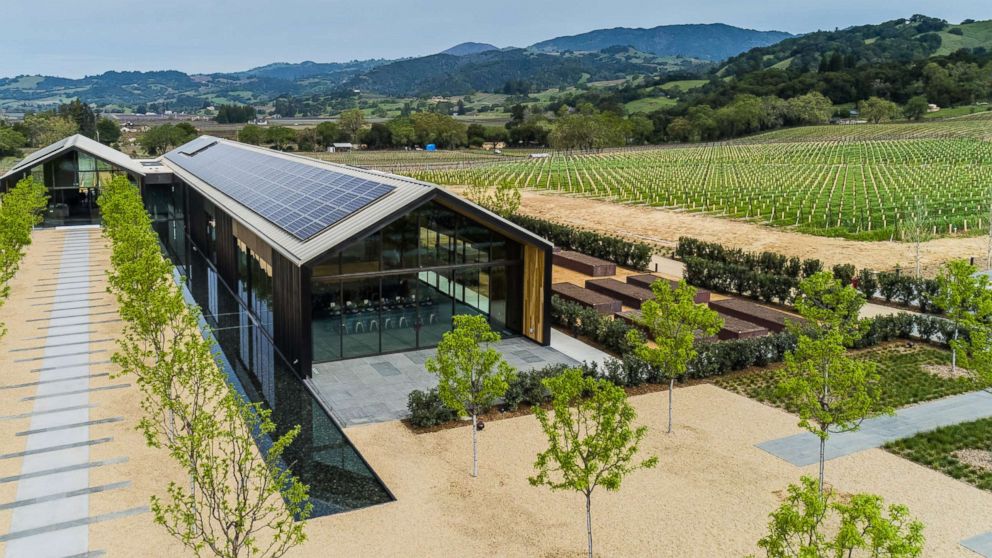Top 4 Buildings built with BIM

Share this post
Istanbul Grand Airport

The Istanbul Grand Airport is a project covering 76.5 million square meters, located in the Arnavutköy district, Turkey. BIM was essential to deliver this big project as you will be able to see.
Autodesk reports that the construction has been carried out in four phases. The first phase was set to be complete in 2018 with one terminal, three runways, a parking and other site facilities.
It is essential for us to track our progress in accomplishing predetermined strategic and operational goals in terms of value and time management
Yusuf Akçayoğlu, CEO of İGA Airports Construction
BIM has been used for the whole project lifecycle, from design, fabrication, and construction to operations and maintenance. 30 000 people worked on the site each day; communication was therefore a key point. More than 150 tablets were actively used by site engineers and chiefs to share the 3D model, but also to shop drawings, and check the Quality Assurance and Quality Control, which shows the importance of including AR in a BIM strategy.
“Clash reports are issued and assigned to relevant parties with BIM; design teams from each discipline are involved in the solution to ensure the model is fully coordinated and clash-free. More than 320,500 clashes have been solved so far, saving time and money and preventing rework on site. Any unexpected claims, time extensions, and cost overruns are also prevented by using BIM.”
Dr. Ozan Koseoglu, Director of BIM, İGA
From 3D to 7D
Information in all dimensions were available for the many stakeholders, for different purposes:
- The 3D model was reviewed by all the participants for necessary revisions and installation information
- The 4D model was used by the executive directors for the project’s planning
- The 5D information was extracted from the model to help anticipate the construction schedules impact on costs
- The 6D model was created for sustainability goals
- The 7D model was built for facilities management post-construction
Health and Safety
With the number of professionals on the site each day, health and safety were a priority. Therefore, a strategy plan including worksite analysis, stand and external training was developed for the best efficiency.
Sources:
Randselva Bridge

The Randselva bridge is a 634-meter-long cantilever concrete bridge. Its particularity is that it has been built without drawings. The bridge is located near the city of Hønefoss, Norway and is the world’s longest bridge built without drawings.
The project was developed by Sweco (Modeling team), PNC (contractor), Armando Rito (calculations) and Isachsen.
The bridge has a very complex and slender geometry, which makes it very challenging to design. The solution to this challenge was to model all objects combined with clash detection to ensure that the design is buildable. The 3D model also enhances the understanding of scope of work on the site.
To allow the building of the structure without any drawings, they used Tekla and Tekla model Sharing, and Trimble Connect, and SiteVision.
Four interesting facts from Tekla:
- 95% of all information is transferred to the contractor with IFC files, each object in the BIM model has 50 information attributes
- Parametric design has been used to model approximatively 70 of all objects
- The BIM model contains over 200 000 rebars and 250 post-tensioning cables
- The design team operated from four different countries (Norway, Denmark, Finland, and Poland) and used Tekla model Sharing to collaborate.
The project has won the 2020 Best BIM Project & Best Infrastructure Project Award.
Source:
Alto Tower

The Alto Tower is located in la Défense, Paris, France. The project has been conceived by Bouygues Bâtiment Ile-de-France and designed by IF Architectes.
It is the shape of the Alto Tower that makes it exceptional. Imposed by the limited space on the ground, the flared cone grows from floor to floor to reach, on its last floor, three times the surface of the ground floor. The double-skin façade of the building is a strong and complex architectural component of the project, made possible thanks to parametric design.
On this project, the parametric design allowed to create a continuity between the concept, the execution studies, the production of BIM models and the fabrication. The detailed numerical models made the technical synthesis more reliable, in particular for the smoke extraction and the positioning of the engravings in the façade beams.
Designed by IF Architectes, the envelope of the Alto Tower was conceived by the architects in a "Parametric Design" process using Rhino/Grasshopper. The company Permasteelisa, equipped with its PMF solution ("Permasteelisa Moving Forward", developed in partnership with Autodesk), was able to appropriate the design conceived by the architects, and ensure continuity from design to manufacturing.
Bouygues Construction
Silver Oak Winery

The Silver Oak Winery is located in Oakville, California, USA. The winery faced a tragedy in 2006 that destroyed $2 millions of its famous cabernet sauvignon. Therefore, they had to rebuild the whole place, a greener winery that became the world’s first to be awarded with the LEED platinum certification.
LEED stands for Leadership in Energy and Environmental Design and is the most widely used green building rating system in the world, according to USGBC.
The building is sustainable by its design; solar panels, energy efficient LED lighting, new advancements in water conversation and filtration, like recycled hot water and a membrane bioreactor filtration system, ample natural lighting throughout, reclaimed redwood siding, and popular clothing material used as insulation.
The project leaned on BIM technology, which was essential for saving time and money, but also to achieve sustainable certifications, as it was one of the key points on this project.
Silver Oak’s architect and building contractor worked in collaboration in Revit. It helped fixing several potential problems early in the BIM process before reaching the construction phase.
Other tools like Autodesk’s BIM 360 facilitated collaboration and BIM 360 Glue which proved especially useful for subcontractors during constructability review and cross-check construction documentation in the field.
Source :
About GAMMA AR
GAMMA AR is a Construction App that brings BIM models to the construction site using Augmented Reality. Check out the features of the software and start your 30-day free trial now.
If you have any questions or need support, send us an email at info@gamma-ar.com
